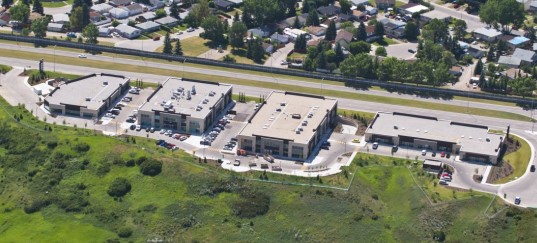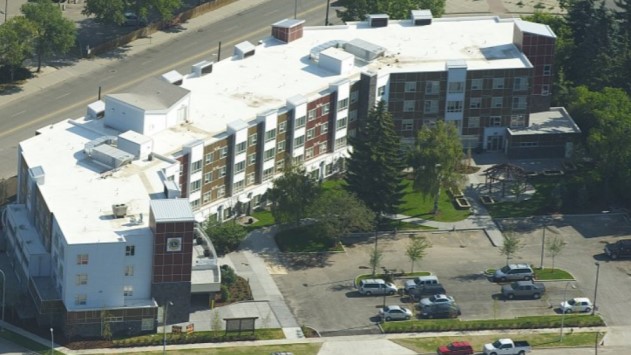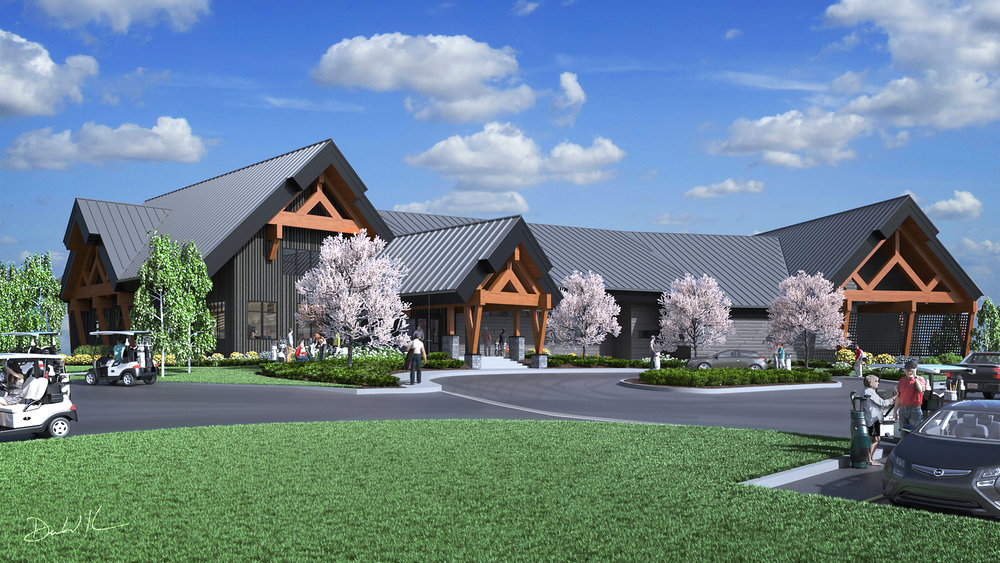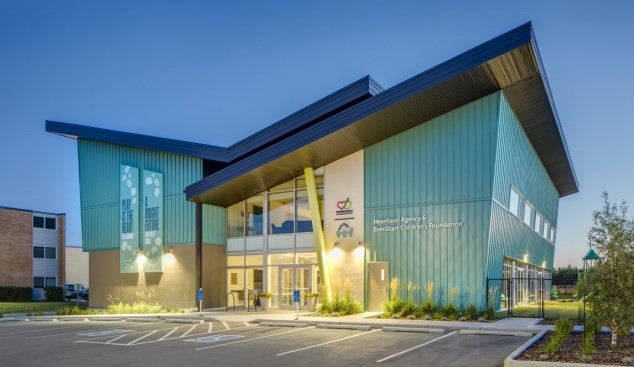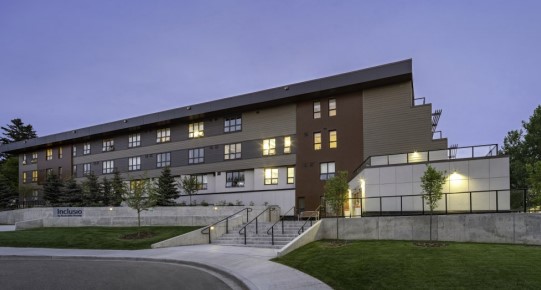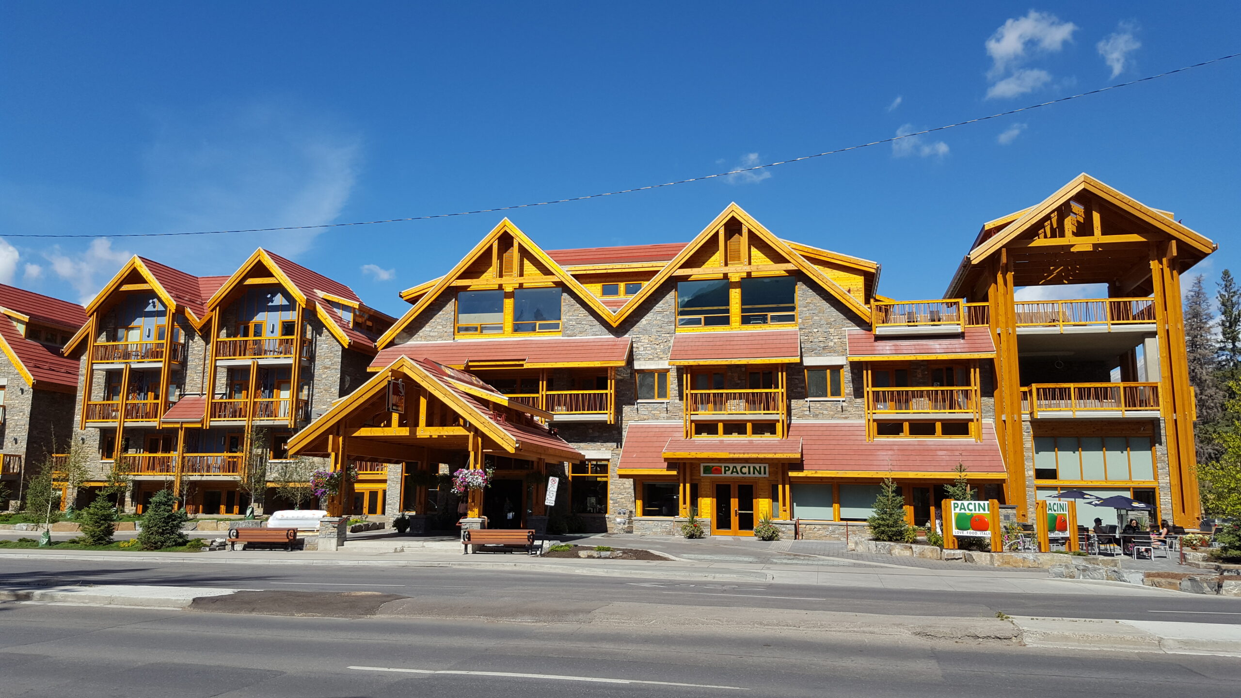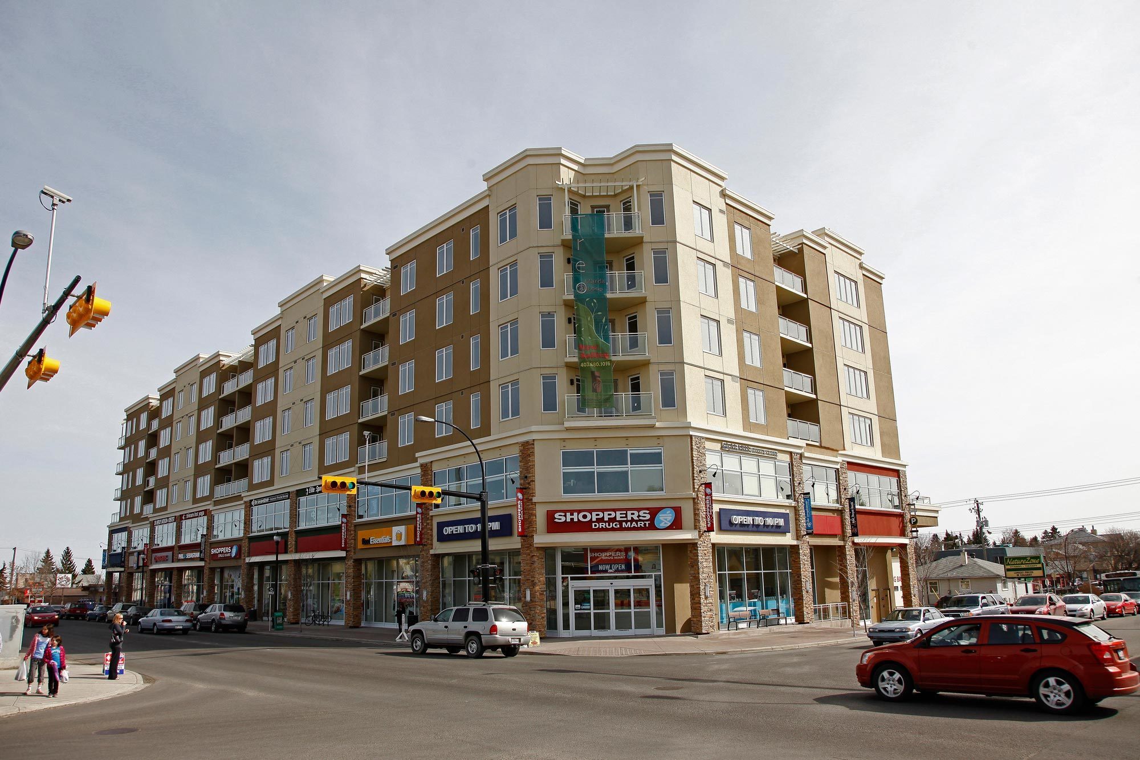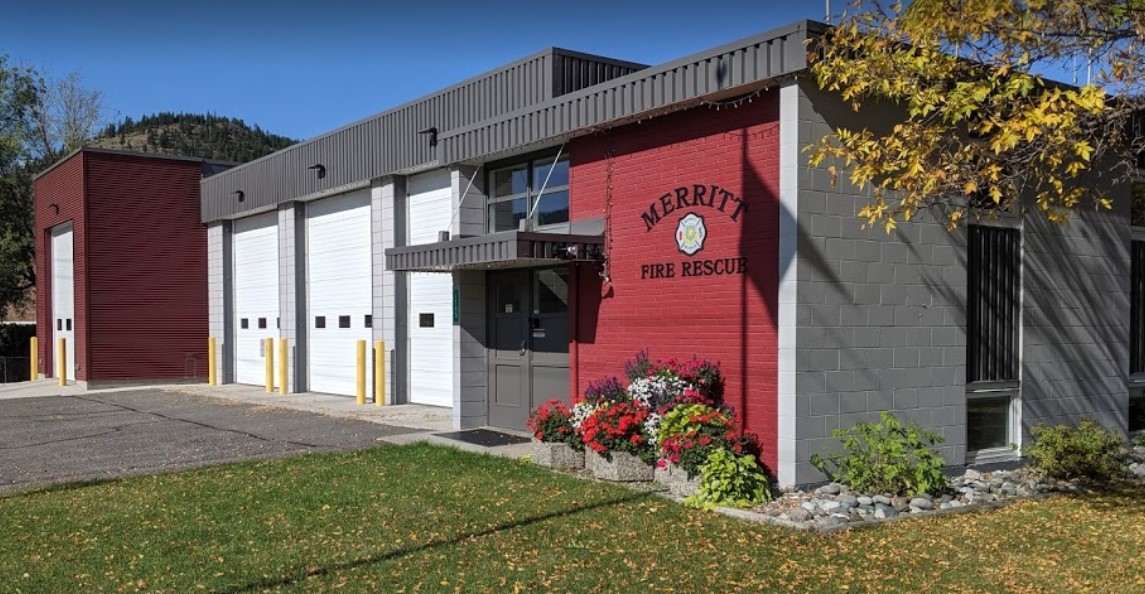
 403-290-0885
403-290-0885
Brickhouse Structural Engineering Ltd
is a structural engineering company with tens of thousands of projects worth of experience. Our business and its predecessor – Grant Structural Engineering Ltd. has been working on projects and producing results since 1997.
Brickhouse Structural Engineering Ltd. is an Alberta corporation established in 2014; an amalgamation of Brickhouse Structural Engineering and Grant Structural Engineering. We are a structural engineering consulting firm operated by James Shortt, P. Eng and Michael Mitchell, C.E.T. Between the two of us we bring over 40 years of experience to the design table.
Brickhouse Structural Engineering Ltd. is registered to practice in Alberta by the Association of Professional Engineers, Geo scientists of Alberta and in Ontario by Professional Engineers Ontario. We carry standard Professional Liability Insurance.
Our Services
Design
Preliminary Design
Detailed Design
Drafting
Sketches
Fully Detailed Drawings
Autocad
Revit
Non Design Services
Peer Review
Site Review of Work by Others
Building Structural Reports
Contract Administration
Proposals
Site Reviews
Site Instructions
Building Code Schedules
Shop Drawing Reviews
RFI Responses
Commercial
A 135,000 square foot two storey concrete and steel building complex on a 194 stall concrete underground parkade.
Multi family
A 92,000 square foot wood concrete and steel building. A “Centron Cares” project.
recreation
Fort McMurray, 2017
A 13,000 square foot building consisting of walkout basement with concrete main floor and detailed timber superstructure.
Education
A 18,000 square foot wood, steel and concrete building. A “Centron Cares” project.
Residential Care
Calgary
Accessible Housing / Resolve Calgary. A 45,000 square foot 4 storey concrete building. A “Centron Cares” project.
Hotels
Moose Hotel and Spa
Banff 2015
A 190 unit hotel and restaurant with underground parkade. Reinforced concrete and wood
framed construction.
Mixed Use
Calgary 2009
A 6 level mid-rise commercial and residential building totaling 120,000 square feet of developed area with 3 levels of underground parking. Reinforced concrete construction.
Municipal
Merritt, British Columbia
A 15,000 square foot building addition to the truck storage and two storey office. Concrete foundations with wood superstructure.

