Projects
Commercial Projects
Westmount Court Office Building, Calgary, 2012

A 30,000 square foot office complex comprised of 3 levels of conventional steel structure on a reinforced concrete parkade.
Royal Oak Audi Addition, Calgary, 2018
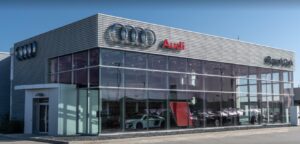
A 12,500 square foot building addition to the shop area, drive thru and second floor storage area. Structural steel construction with pile and grade beam foundation.
Fountain Court Business Park, Calgary, 2014
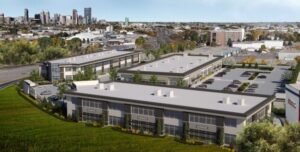
A commercial development consisting of 3 building totaling 70,000 square feet. All single storey utilizing conventional structural steel construction.
Shoppes @ Montreux, Calgary, 2010
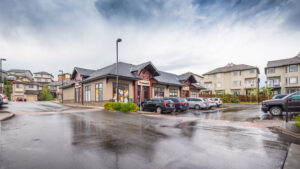
4 commercial retail buildings, 36,500 square feet.
Medallion Business Centre, Calgary, 2003

A 160,000 square foot office complex. Four levels of steel structure over a reinforced concrete parkade.
M-Tech Office Building, Calgary, 2003

A 5 storey structural steel building, 27,000 square feet on a 2 level reinforced concrete parkade.
Ranger Tire Office Warehouse, Calgary, 2017
Beacon Heights Commercial, Calgary, 2014
A commercial development consisting of 7 commercial retail units totaling 200,000 square feet. All single storey utilizing conventional structural steel construction.
Cochrane Toyota, Cochrane, 2009

A 30,000 square foot building comprised of a showroom, shop area, drive thru, and partial second floor. Structural steel construction.
Sovereign Centre, Calgary, 2002
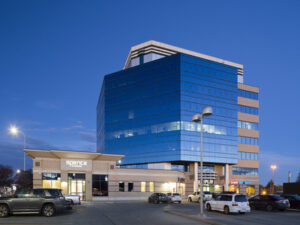
A 6 storey mid-rise office building with 3.5 levels of underground parking totaling 170,000 square feet. Reinforced concrete construction.
South Trail Nissan, Calgary, 2018

A 47,000 square foot building comprised of a showroom, shop area, drive thru, and partial second floor. Structural steel construction with pile and grade beam foundations.
Hyatt 57th Avenue Warehouses, Calgary, 2016
steel and precast wall panels.
Beacon Heights pic 2
Beacon Hill Commercial, Calgary, 2009
Chinook 58, Calgary

A 100,000 square foot steel and concrete complex.
St. Albert Chrysler, St. Albert, 2018
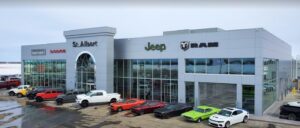
A 55,000 square foot building comprised of a showroom, shop area, drive thru, and partial second floor. Structural steel construction with pile and grade beam foundation.
Edmonton Audi, Edmonton, 2014
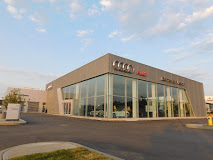
A 47,000 square foot. building comprised of a showroom, shop area, drive thru, and partial
second floor. Structural steel construction.
Blackfoot Point Business Park, Calgary, 2013
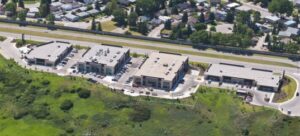
Four individual single and 2 storey commercial buildings with shared underground parkade. Reinforced concrete parkade with conventional steel superstructure.
Springborough Professional Centre, Calgary, 2009
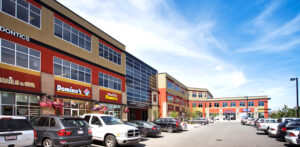
A 60,000 square foot office complex. Two buildings consisting of 4 levels of conventional structural steel construction.
Multi Family Projects
Chocolate Condos, Calgary, 2006

A 6 level mid-rise commercial and residential building totaling 120,000 square feet of developed area with 3 levels of underground parking. Reinforced concrete construction.
Copperstone Village Development, Airdrie, 2012
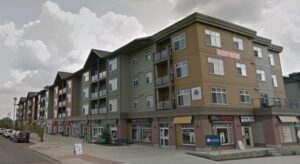
Four 4 storey buildings consisting of 3 levels of residential condos on a main level commercial retail space with an underground garage.
Treo at Montreux Condos, Calgary, 2006
Oscar at Eau Claire, Calgary, 2009
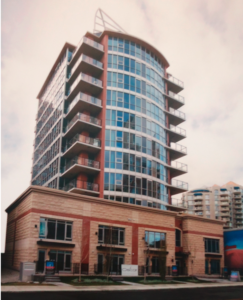
A 12 storey mid-rise condo with 1.5 levels of underground parking. Reinforced concrete construction.
Pixel by Battistella, Calgary, 2012
A 9 storey reinforced concrete condo with 2.5 levels of underground parking.
LIDO by Battistella, Calgary, 2014
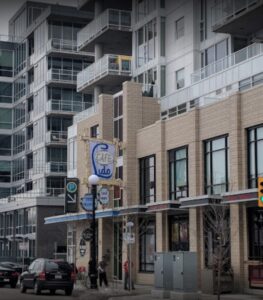
A 9 storey reinforced concrete condo with 2.5 levels of underground parking.
Colours of Battistella Condos, Calgary, 2010

A 25 storey hi-rise condo with 3 levels of underground parking and 2 levels above ground parking.
Treo at Airdrie, Airdrie, 2013
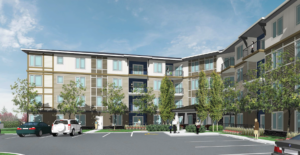
A 299 unit multi-family condo split between four 4 storey buildings on 2 shared underground parkades. Construction consists of reinforced concrete parkade with wood framed buildings.
Ascent Multi family Condos, Calgary, 2008
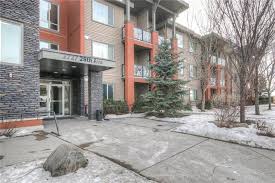
Two 3 storey wood framed buildings on a shared concrete parkade.
Other Projects
Mixed Use - Marda Loop, Calgary, 2009

A 6 level mid-rise commercial and residential building totaling 120,000 square feet of developed area with 3 levels of underground parking. Reinforced concrete construction.
Hotels - Moose Hotel and Spa, Banff 2015
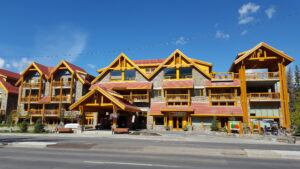
A 190 unit hotel and restaurant with underground parkade. Reinforced concrete and wood
framed construction.
Mixed Use / Residential Care / Multi Family - Lions Club, Calgary
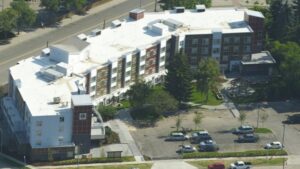
A 92,000 square foot wood concrete and steel building. A “Centron Cares” project.
Educational / Commercial - Evenstart Daycare
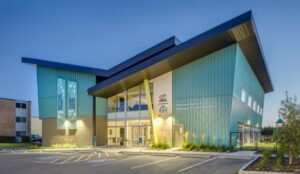
A 18,000 square foot wood, steel and concrete building. A “Centron Cares” project.
Municipal - Merritt Fire Hall, Merritt British Columbia

A 15,000 square foot building addition to the truck storage and two storey office. Concrete foundations with wood superstructure.
Educational / Residential Care - Hull Services

Secure Services Building. A 21,000 square foot wood concrete and steel building. A “Centron Cares” projects.
Recreational - Fort McMurray Golf Course New Clubhouse , Fort McMurray 2017
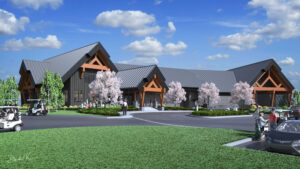
A 13,000 square foot building consisting of walkout basement with concrete main floor and detailed timber superstructure.
Residential Care - Inclusio Calgary
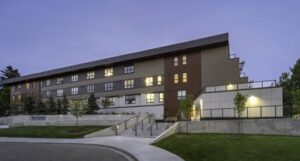
Accessible Housing / Resolve Calgary. A 45,000 square foot 4 storey concrete building. A “Centron Cares” project.
